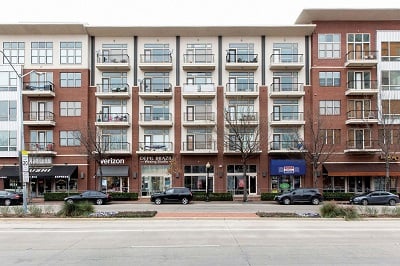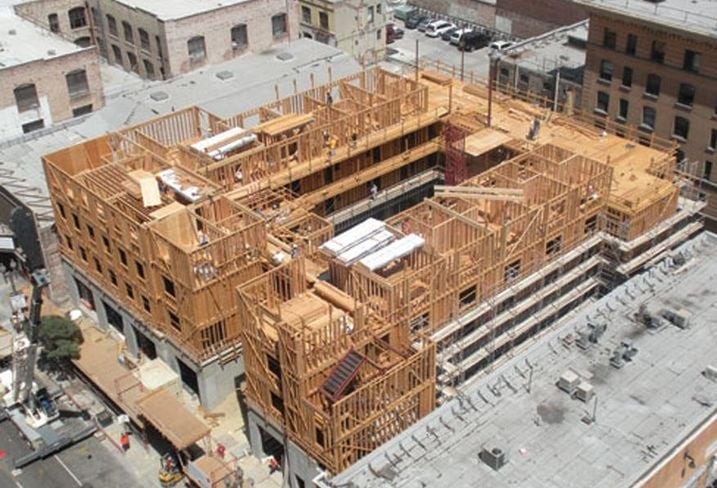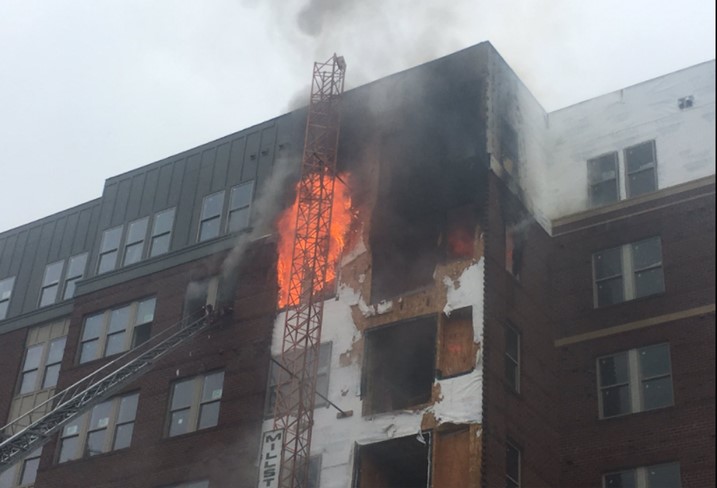
They all look fundamentally the same. These ‘engineered wood’ or ‘wood frame’ buildings have been dubbed by some as ‘five over ones’ referring to a five story residential building over a one story concrete podium which is typically occupied by retail and parking spaces. There are many factors driving this boom of wood frame construction, not least of which are the cost and speed to build them; but are these benefits outweighed by the potential fire risk associated with timber construction? Also, could reduced code restrictions lead to taller wood frame high rise buildings in the future?
This is the next development in a story that started taking shape during the 1800’s, arising from the great fires of Chicago and New York. As a result of these fires, wood frame (or sometimes referred to as ‘stick frame’) buildings were essentially banned in big cities, left only to play a dominant role in suburban areas. With ever-increasing population in suburban areas, America’s definition of ‘the city’ is evolving, as are code restrictions on stick frame construction.
Fast forward to the mid 1990s, the ‘five over one’ boom occurred as one astute architect noticed that wood that has been treated with fire retardant was classified as ‘non-combustible’ and therefore eligible for a building category that allowed five stories of non-combustible framing with sprinklers. But… a wood frame sky scraper? Toward the end of 2018 the US-based International Code Council (ICC) gave the go-ahead for 14 tall mass timber code change proposals that will be contained within the 2021 International Building Code. This will effectively allow mass timber buildings to reach up to 18 stories (270 feet maximum height).

Essentially, these are softwood two-by-fours that have been nailed together in frames, commonly called ‘stick framing’. Two common forms of timber construction are light timber framing and mass timber. Mass timber is factory made with products including glulam, cross-laminated timber (CLT), nail laminated timber (NLT), mass plywood panels (MPP), laminated veneer lumber (LVL), parallel strand lumber (PSL) and dowel laminated timber (DLT).
CLT is possibly the most popular form of mass timber construction. CLT panels are made up of layers of cross bonded timber that is strength graded and glued together in a press, which applies pressure over the entire surface area of the panel.
The overall thickness and the load-bearing performance of the CLT panel is determined by the build-up of the individual laminates. Commonly used CLT panel thicknesses are in the range of 80–200mm. CLT can be used for internal and external walls, roofs, floors and even stairs. It is normal practice for the building envelope to then be insulated and clad with other materials such as timber, brick, render or composite panels.

Fires in multi-story wood frame buildings during construction can be severe due to the rapid spread of the fire and rapid collapse of the unprotected frame. Wood frames burn much faster and more completely when the panels are incomplete and not yet protected by the usual fire-resistant plasterboard, fire stops, external cladding and other protection systems such as sprinklers.
Experts will stress that there is nothing unsafe about wood frame buildings in which the wooden structure is generally hidden and in a sealed void between external bricks or cladding and internal plasterboard walls. But, the standard of workmanship in these wood frame structures is critical. For example, it’s essential to address the risk of vertical flame spread via windows due to incorrect placement of cavity barriers.
Other risks might include building movement and any action that might compromise the structural stability of the building. For example, something as simple as a resident drilling holes in a wall to mount shelving or televisions or not maintaining compartmentation (fire walls, protective corridors, etc.) during maintenance. Any breakdown of the building compartmentation can result in a rapid spread of fire, right through the cavity walls and into the roof space.
